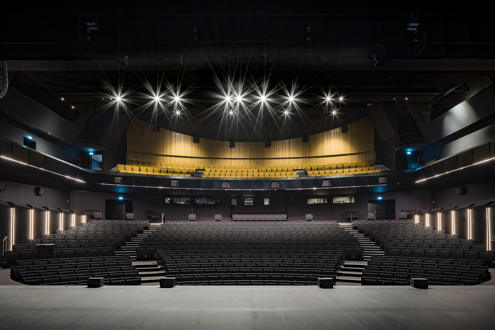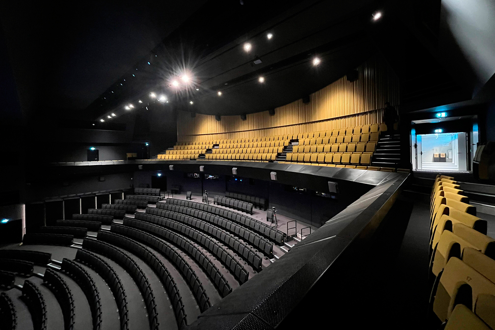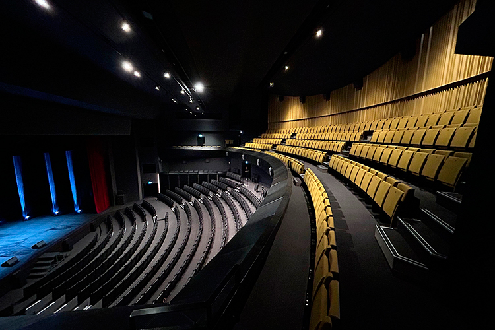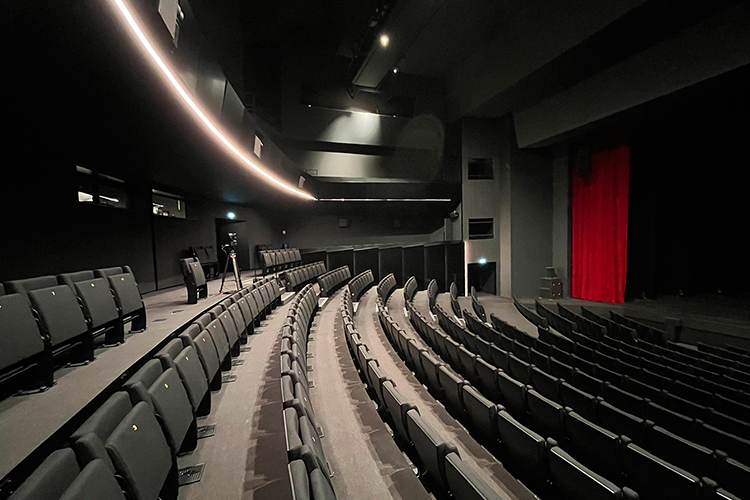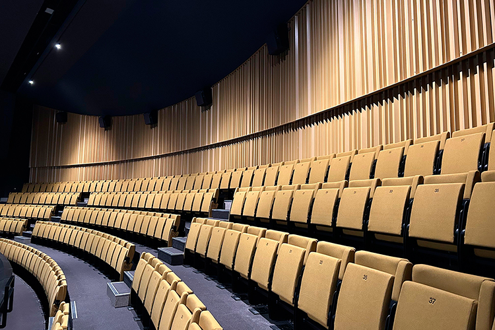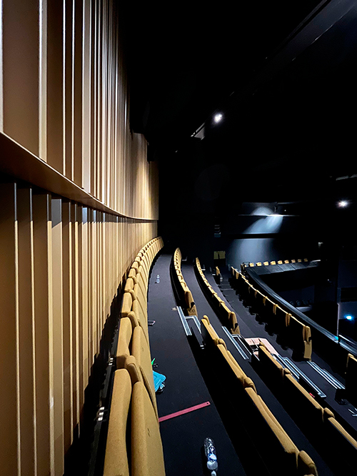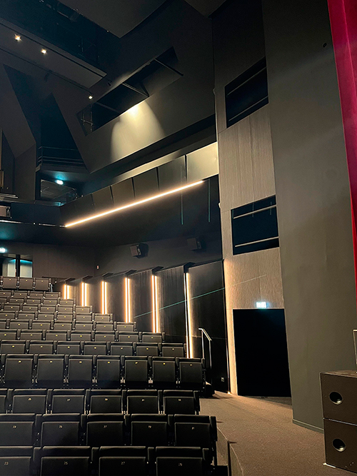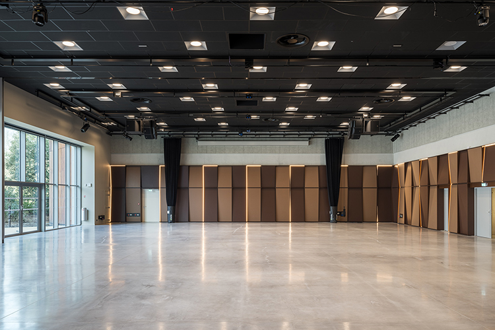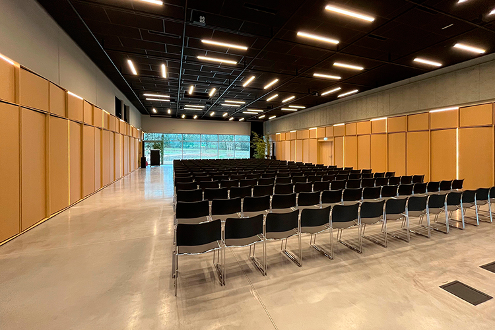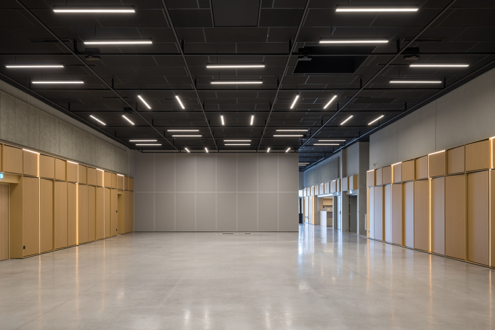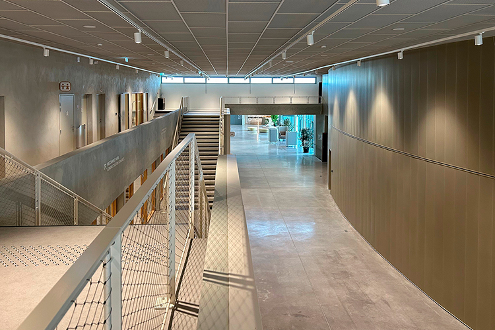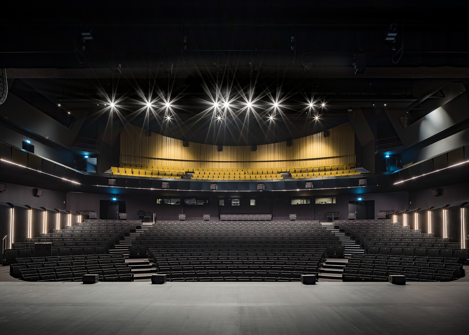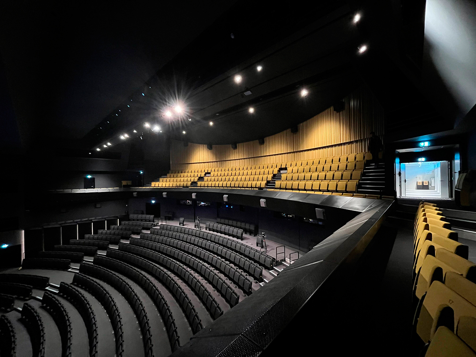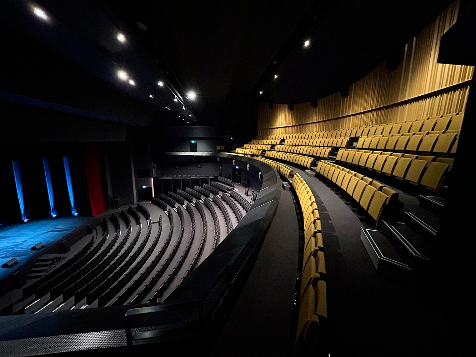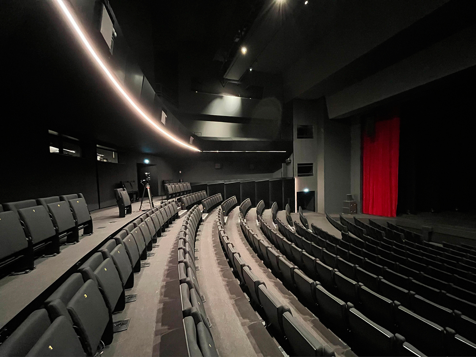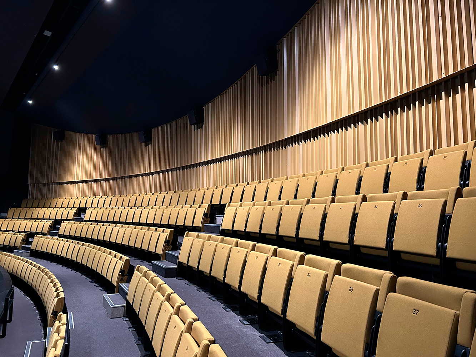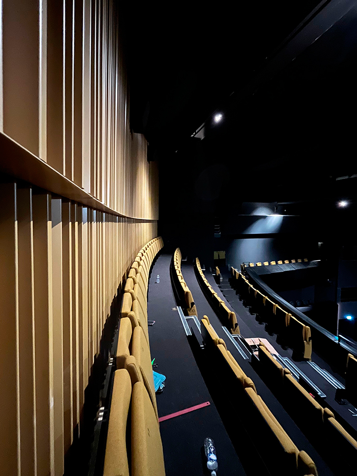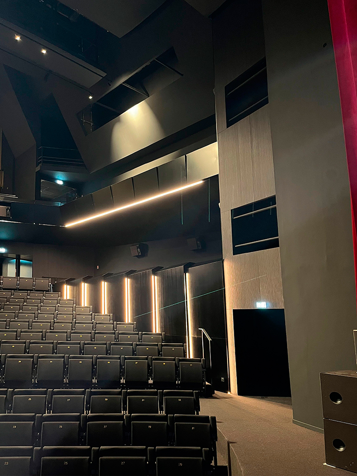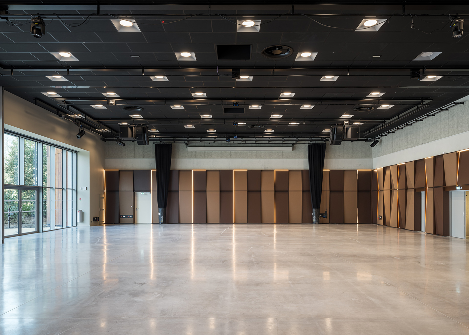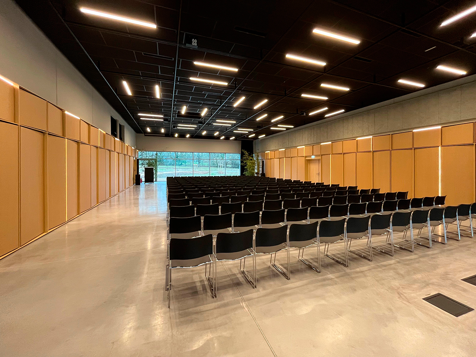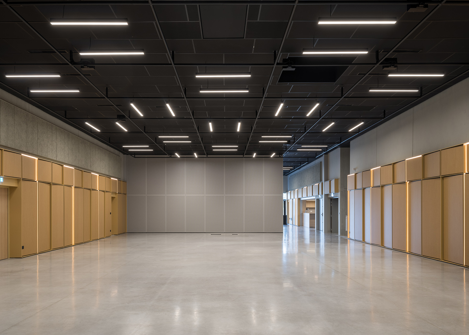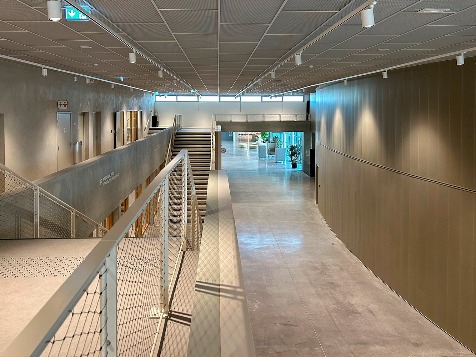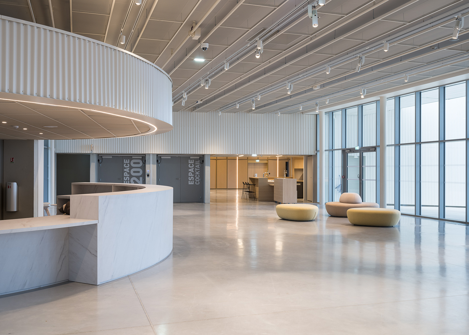La Fleuriaye, Carquefou
The refurbishment and sustainable renovation of La Fleuriaye cultural and congress centre (ECC) enable a thorough refurbishment of this multifunctional and eclectic venue dedicated to the performing arts. It aligns with the French environmental quality norms (HQE).
Projectgegevens
Renovatie La Fleuriaye www.theatre-carquefou.fr
Locatie Carquefou, France.
Bouwkosten 15.6 million €.
Periode Project: 2022-2023. Construction phase: 2023-2024. Opening: January 2026.
Opdrachtgever City of Carquefou.
Architect(en) Atelier d'Architecture King Kong, Bordeaux www.kingkong.fr
Theateradviseur(s) dUCKS Scéno, France www.ducks.fr
Capaciteit This cultural and convention centre has an 800-seat theatre, two multipurpose spaces of 250 m² and 550 m², a 170 m² cocktail area that can be combined with the 250 m² space for larger events. Total equipment area: 5 000 m².
Gebruik The cultural and congress centre hosts numerous events, including theatre, dance and music shows along with a wide range of spaces for the organisation of seminars and conventions, exhibitions and trade shows.
Werkzaamheden Comprehensive acoustic consulting services for the entire project from competition to commissioning.
Adviseur(s) Émilie Carayol, Vincent Berrier, Kahle Acoustics.
